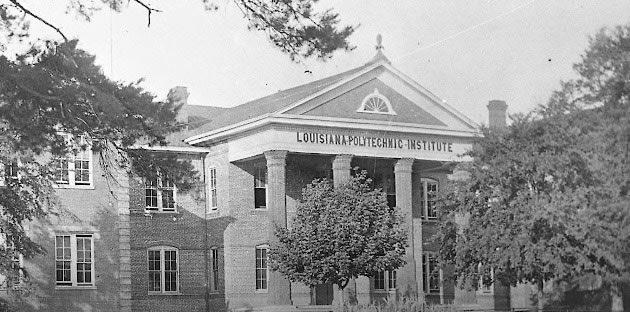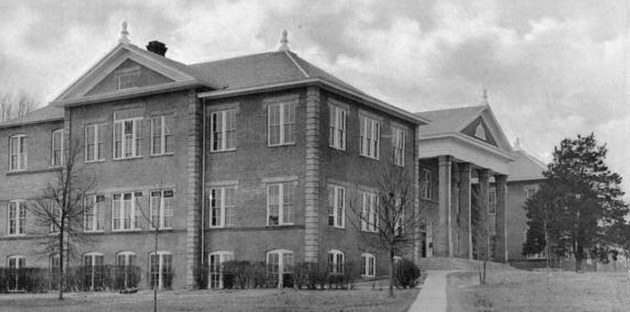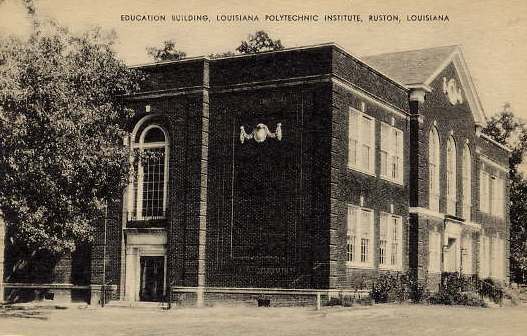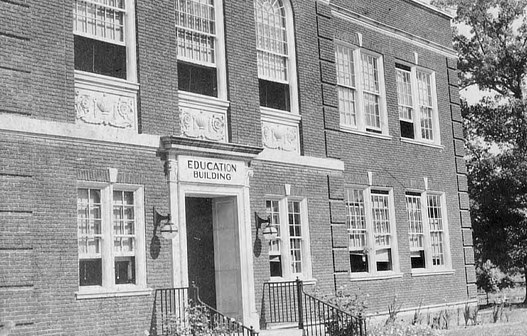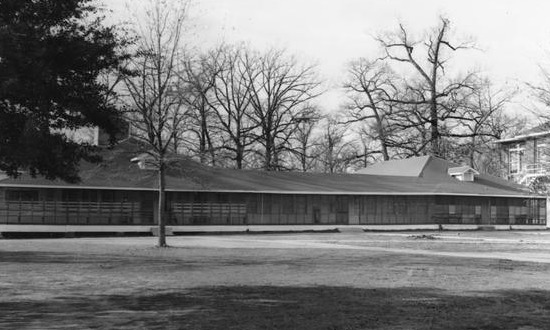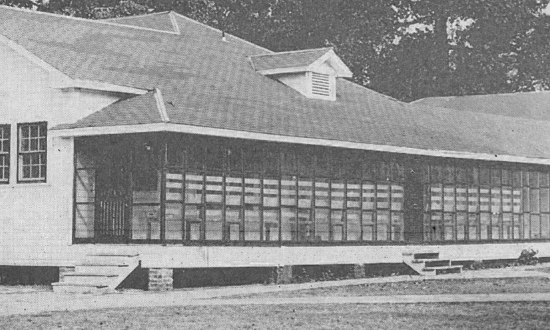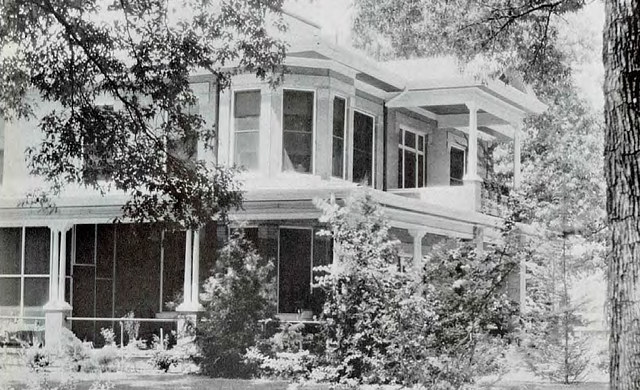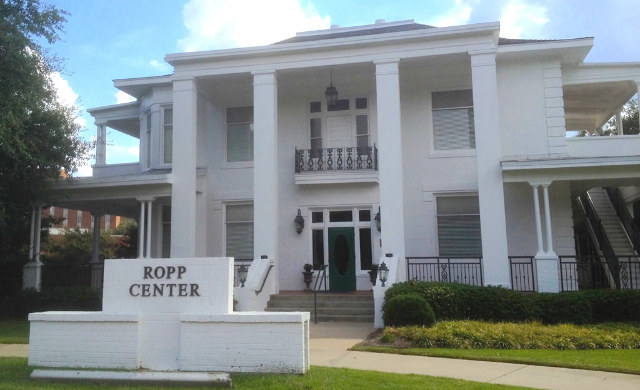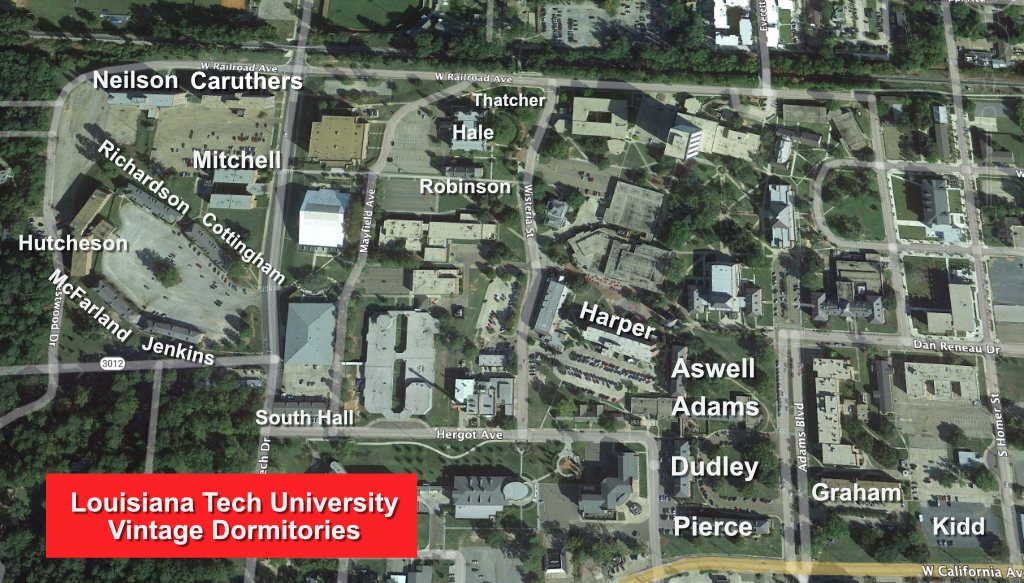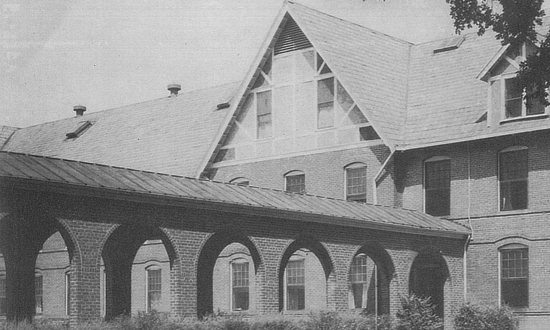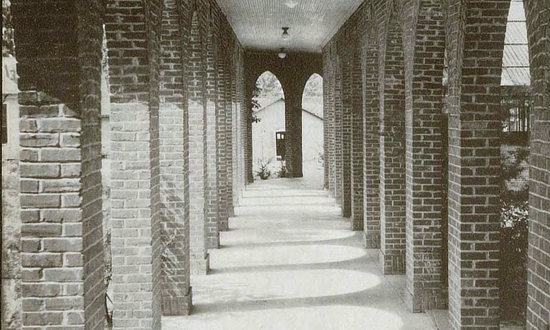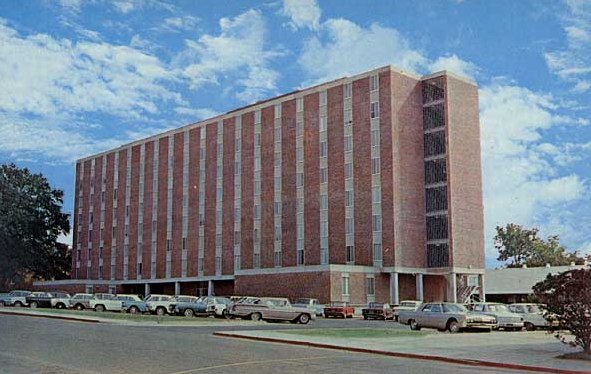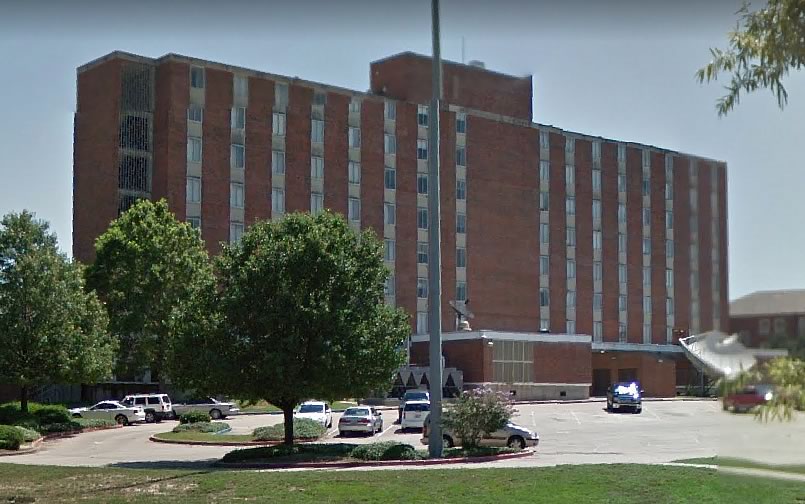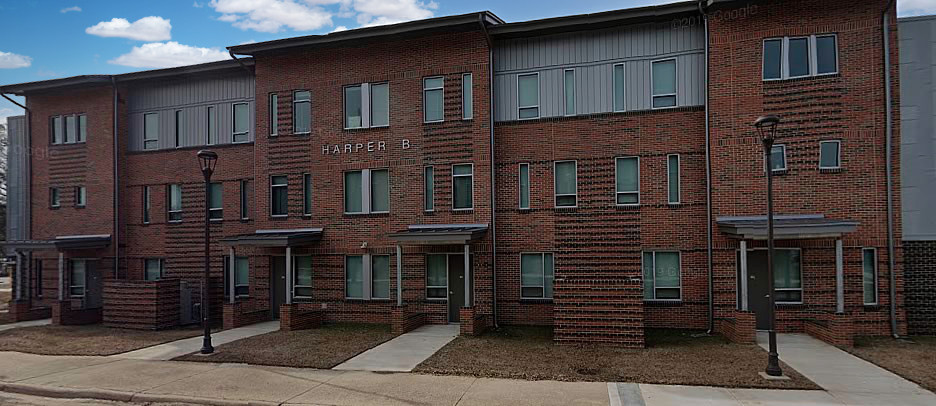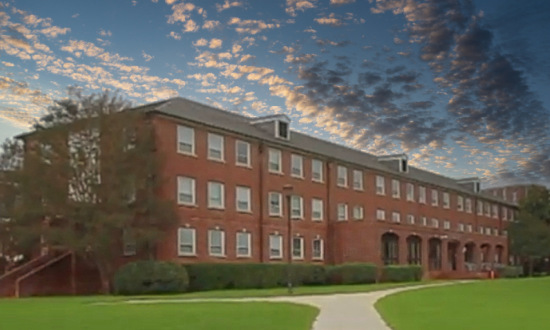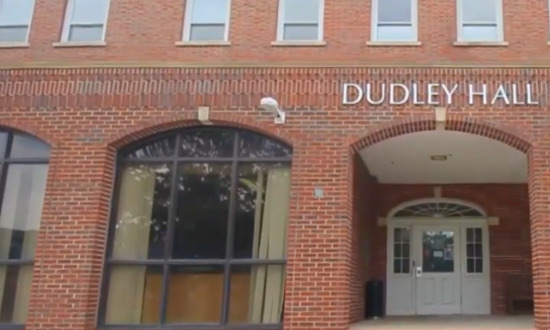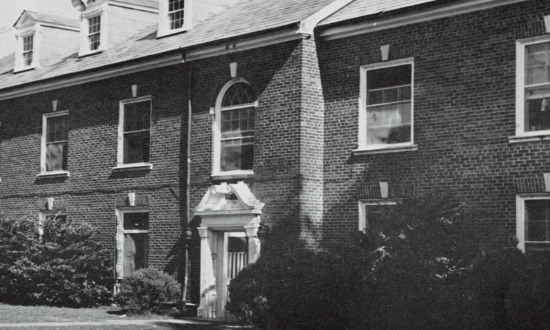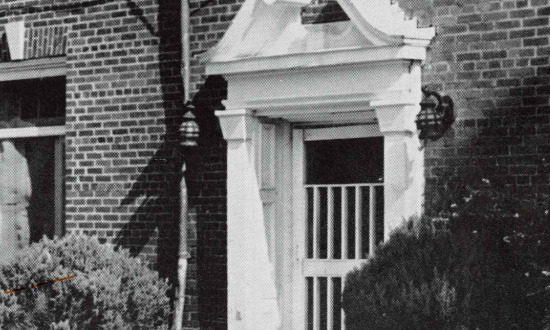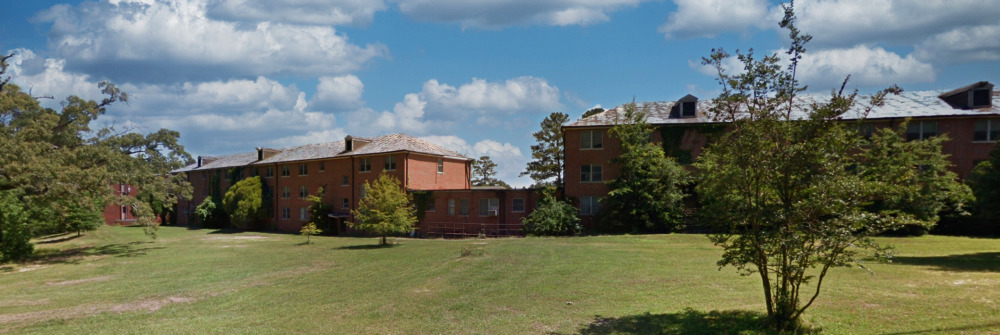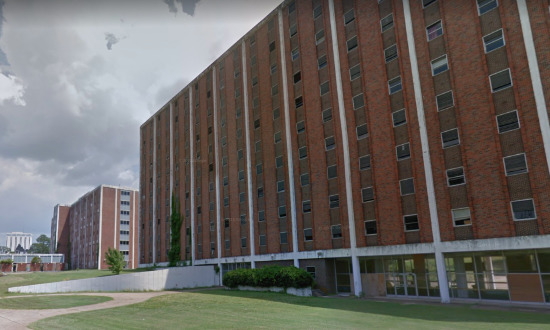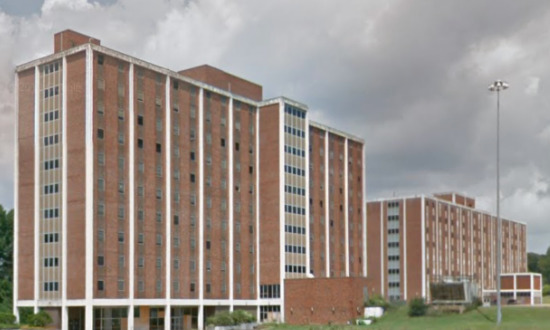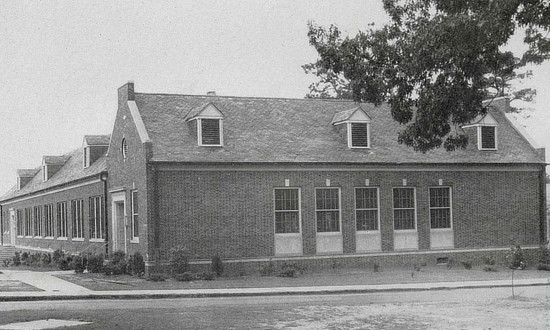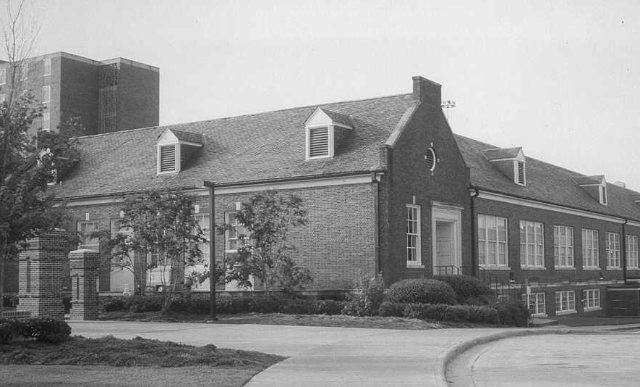
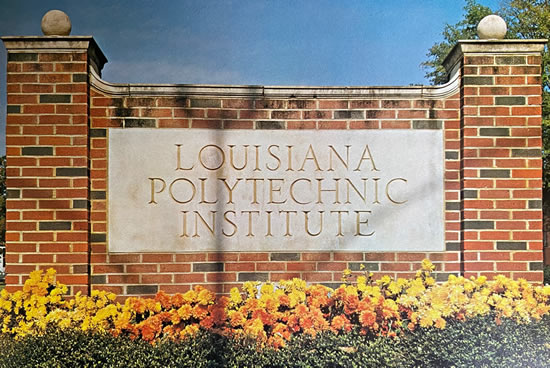 Entrance sign to Louisiana Polytechnic Institute (circa 1966) |
Louisiana Tech University: Historic Images & Photos
Louisiana Tech University, often referred to as Louisiana Tech, LA Tech, or Tech, is a 4-year selective admissions research university awarding bachelor’s, master’s, and doctoral degrees. It is located in Ruston in north Louisiana on Interstate 20, 30 miles west of Monroe and 60 miles east of Shreveport.
It opened as The Industrial Institute and College of Louisiana in 1894, located on 20 acres of land and in a single building, both donated by the city of Ruston. The first building constructed was the Old Main Building, a two-story brick building that contained eight large classrooms, an auditorium, chemical laboratory, and two offices. Four years later, the state constitution changed the school's name to the Louisiana Industrial Institute.
In 1921, the college changed its name to the Louisiana Polytechnic Institute to reflect its evolution from a trade school to a larger "technical institute". On January 6, 1936, a fire completely destroyed the Old Main Building, later replaced by Keeny Hall.
Under the leadership of Tech's president, Dr. F. Jay Taylor, the college continued to grow and evolve over time, and the name was changed to Louisiana Tech University in 1970.
Following Dr. Taylor as president was Dr. Dan Reneau, who served in that role from 1987 to 2013, and then Dr. Les Guise until 2023. The current president is Jim Henderson.
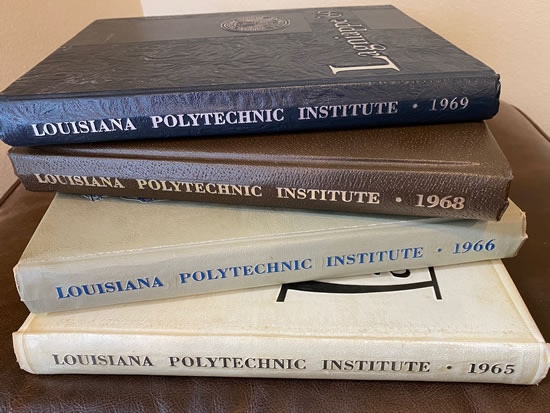 Louisiana Polytechnic Institute "Lagniappe" Yearbooks |
In 1994, Centennial Plaza was constructed to commemorate the 100th anniversary of Louisiana Tech's founding. It includes "The Alumni Walkway" which contains a brick for every Tech graduate, starting with the one for Harry Howard, class of 1897.
The current enrollment is about 11,000 undergraduate and graduate students. Its men's "Bulldogs" and "Lady Techster" teams compete in Conference USA.
Today, in 2023, the Tech campus continues to evolve, expand and improve, with many new structures such as the following:
- Institute for Micromanufacturing
- Biomedical Engineering Building
- Davison Hall for Professional Aviation
- Tech Pointe
- Integrated Engineering and Science Building
- College of Business Building
- New residence halls/apartments
The Tech South Campus remains active, spanning nearly 900 acres located southwest of the main campus. It is home to the School of Agricultural Science and Forestry, Center for Rural Development, Equine Center, John D. Griffin Horticultural Garden, and the Tech Farm.
Included below are earlier images of the campus. Also shown are some more recent ones that bring back memories of our years at Tech, and where we lived, studied, watched sports and dined!
Historic Louisiana Tech Campus Buildings, Images, Postcards and Photographs
AdministrationSeen here is the Old Main Building at Louisiana Polytechnic Institute, on the Quad, in early years, before it burned in January of 1936. This two-story brick building was the first constructed on campus, and contained eight large classrooms, an auditorium, chemical laboratory, and two offices. The Quadrangle (the Quad) has long been the focal point of the oldest part of the Louisiana Tech Main Campus. |
||||||
Shown below is architect's drawing of the new administration building at Louisiana Polytechnic Institute, to replace the Old Main. The building was completed in 1937 and named Leche Hall after Louisiana Governor Richard W. Leche. In 1940, it was renamed Keeny Hall in honor of John Keeny, a former president of the school from 1908 to 1926 who had died the previous year. 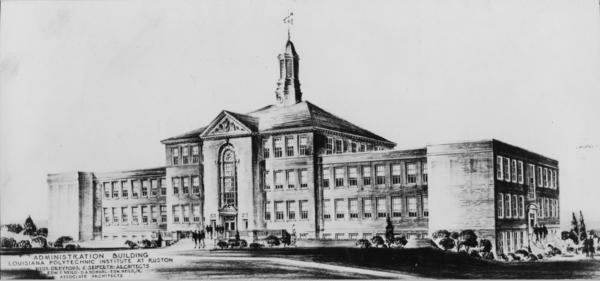 Photo courtesy of the State Library of Louisiana Historic Photograph Collection, via the Louisiana Digital Library |
||||||
Keeny Hall at Louisiana Polytechnic Institute is seen in this vintage color postcard. It was added to the National Register of Historic Places on February 20, 1998. Status: Active |
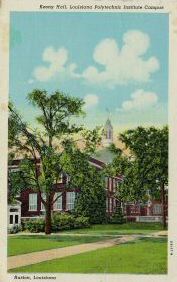 |
|||||
| Keeny Hall and Our Lady of the Mist - 1967 | 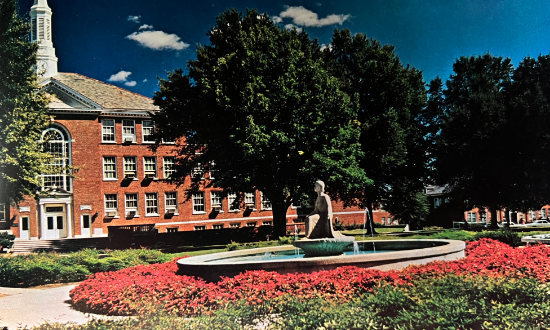 |
|||||
Around CampusSeen in the image below is an aerial view of the campus of Louisiana Polytechnic Institute in 1941. At this time the Quad contained these buildings:
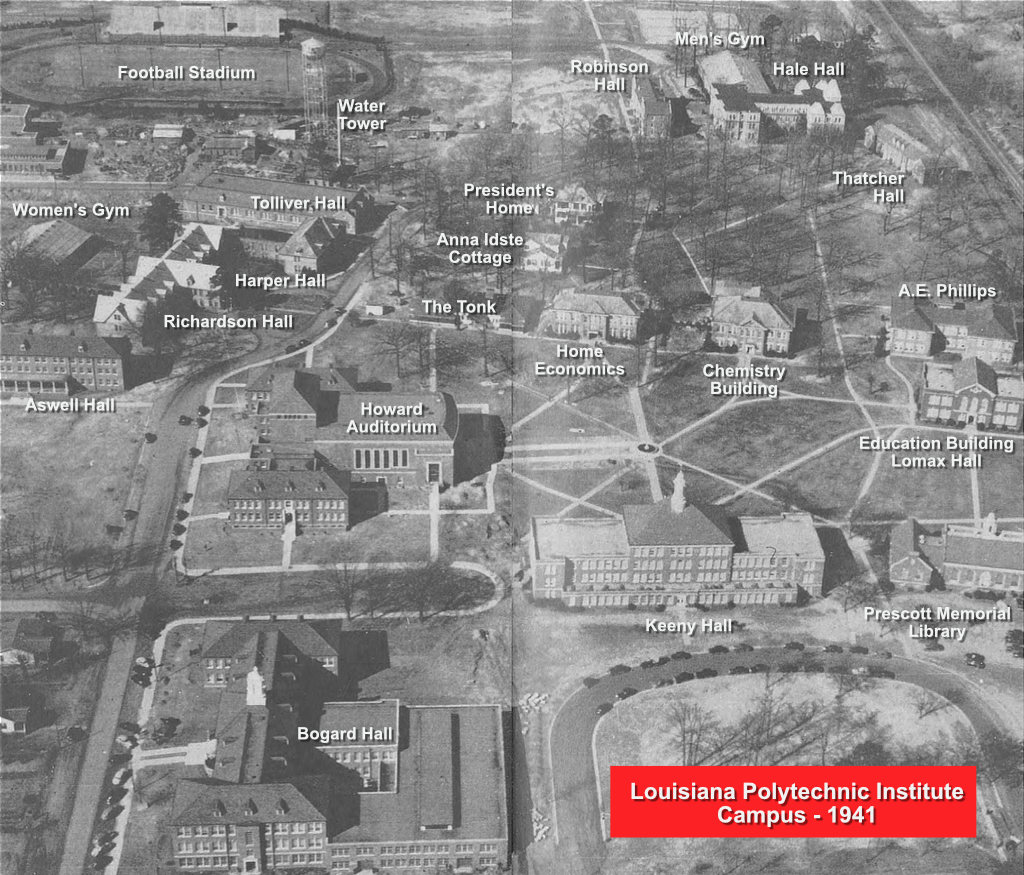 |
||||||
Scene showing the Quad and the granite fountain named "Our Lady of the Mist", late 1940s. The Home Economics Building is to the left, the Chemistry Building to the right. |
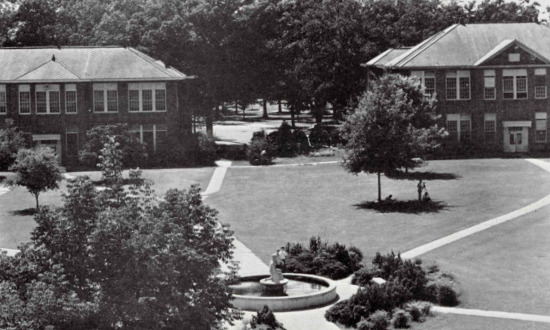 |
|||||
Chemistry Building, aka the Science Laboratory, at Louisiana Polytechnic Institute, on the Quad, circa late 1940s Status: Demolished 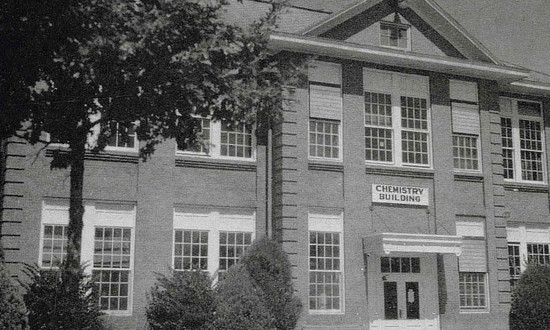 |
||||||
Home Economics Building at Louisiana Polytechnic Institute, on the Quad, circa late 1940s. Just to the west was the Anna Idste Cottage, used by the College of Home Economics for training of students about to graduate in Home Ec. Status: Demolished 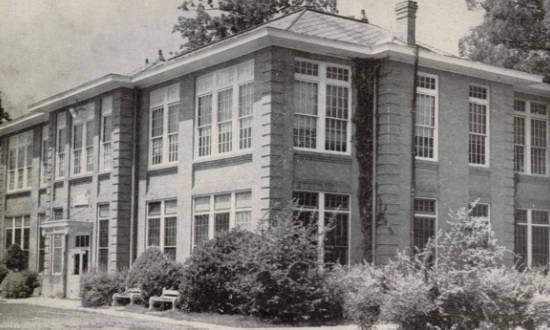 |
||||||
The Education Building at Louisiana Polytechnic Institute, on the Quad. It was conveniently located next to the A.E. Phillips Elementary School. This liberal arts building was also known as Lomax Hall, named after George Madden Lomax, a state representative from Lincoln Parish who introduced legislation to create what is today known as Louisiana Tech University. Shown to the left, below, is a vintage postcard of the Education Building; to the right, below, is a closeup view of entrance to the building. Status: Demolished in 1971 to provide space for the new Wyly Tower of Learning. Another Lomax Hall was opened in 1984, at the Tech South Campus.
|
||||||
Seen in this late 1940s photo is the A. E. Phillips Elementary School established in 1916 at Louisiana Polytechnic Institute. It was sometimes called the "Teacher Training Building", and was conveniently located adjacent to the Education Building. The school is named for Andy Eugene Phillips, a director of teacher training and an innovative leader in the field of education at Tech. Status: Demolished ... the school was relocated to the site of the former football stadium at the corner of Mayfield Avenue and Hergot Avenue, and known as the A.E. Phillips Laboratory School. 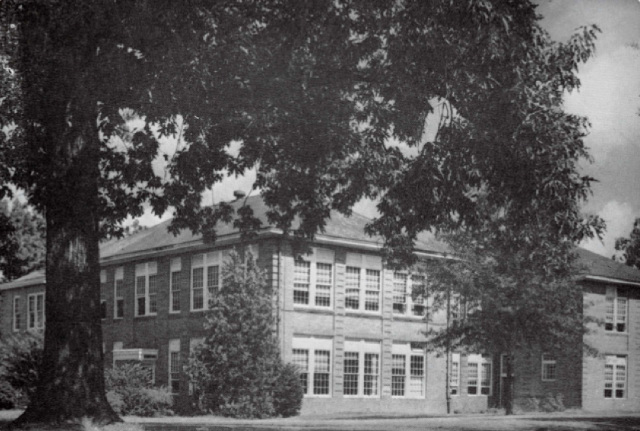 |
||||||
This photo shows the original Prescott Memorial Library at Louisiana Polytechnic Institute, on the Quad. The library is named in honor of the first president, Arthur T. Prescott, who provided the original reading materials at his own expense. Status: Active - Now used as "University Hall", and houses the Entrepreneurship and Innovation Center. 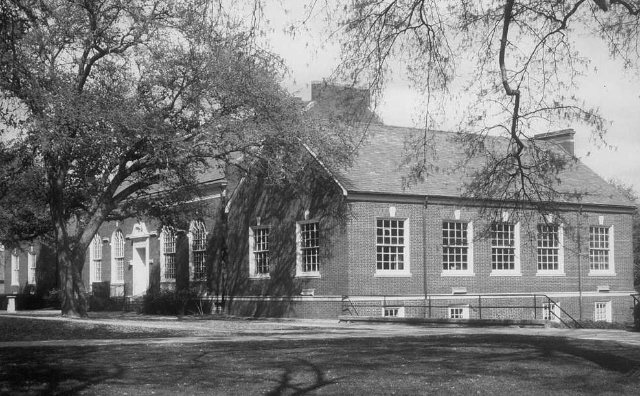 |
||||||
Howard Auditorium is a Streamlined Moderne building, featuring a 3,000 seat auditorium and classroom spaces. Completed in 1940, it is named after Tech's first graduate, Harry Howard. It was added to the National Register of Historic Places on February 20, 1998. Shown below is an early view of Howard Auditorium. Status: Active, as the Howard Center for the Performing Arts 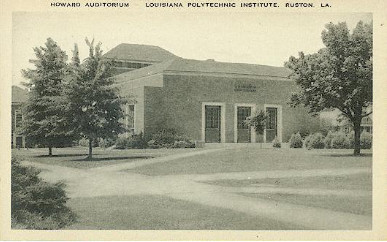 |
||||||
Student Center, aka "The Tonk" After World War II, old Army barracks were used to build a student union and bookstore. It was known as the "Tonk" because some felt it resembled a honky tonk. The building was replaced 15 years later but its nickname remains to this day.
|
||||||
Anna Idste Cottage was used by the College of Home Economics at Louisiana Polytechnic Institute, seen here circa late 1940s. It was a home management training house, and the final domicile and hands-on learning place for Home Ec majors before graduation. It was located to the west of the Home Economics Building, and just to the east of the President's Home. Status: Demolished 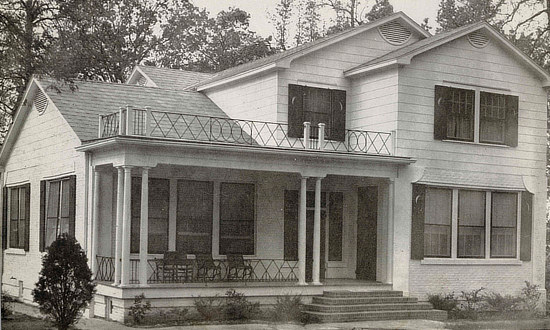 |
||||||
The President's Home ... The oldest existing building on the Tech campus The Ropp Center is named in honor of Dr. R.L. Ropp, the 11th president of Tech, who served in that position from 1949 to 1962. Built by the State of Louisiana in 1911, the residence housed seven university presidents until the new president’s home was built on the north campus in 1972. The building was also used by the College of Home Economics for thirteen years until the Office of Special Programs moved into the building in 1985. Shown below, left, is the President's Home in 1937; it was located adjacent to and west of the Anna Idste Cottage used by the College of Home Economics. Below, right, is a current view as the Ropp Center. Status: Active
|
||||||
Engineering Building, built in 1905, seen here in this 1923 photo. Also known as the Mechanical Arts Building. Status: Demolished |
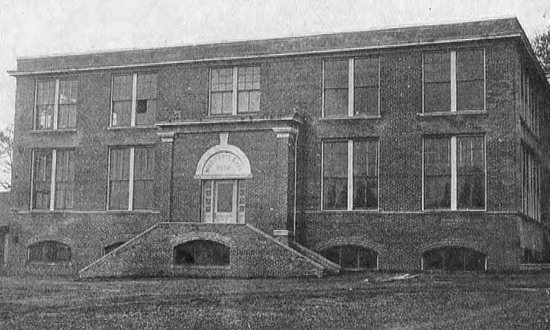 |
|||||
Bogard Hall was completed in 1940 and named after Frank Bogard, the former Dean of Engineering at Louisiana Tech from 1910-1918, and again from 1923-1937. It replaced the Mechanical Arts Building which was constructed in 1905. Status: Active - The 3-story building continues to serve as the home of the College of Engineering and Science. 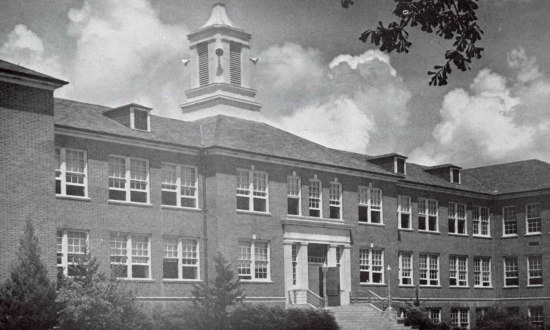 |
||||||
Reese Hall was completed in 1940 on the Tech South Campus. The archtect was Edward F. Neild, Jr. Status: Active |
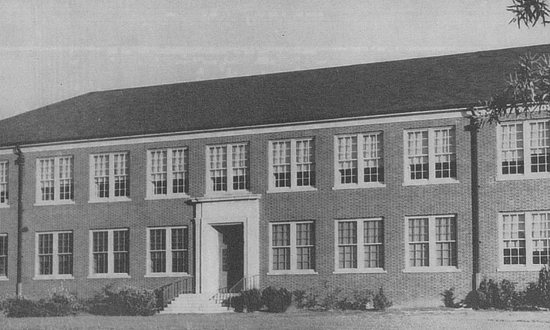 |
|||||
Engineering Annex building was completed in 1946, and is located across Dan Reneau Drive from Bogard Hall. Status: Active |
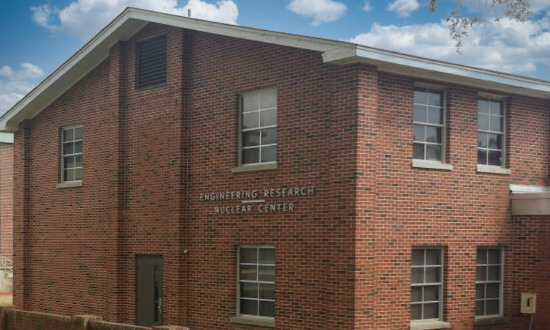 |
|||||
Carson-Taylor Hall Status: Active |
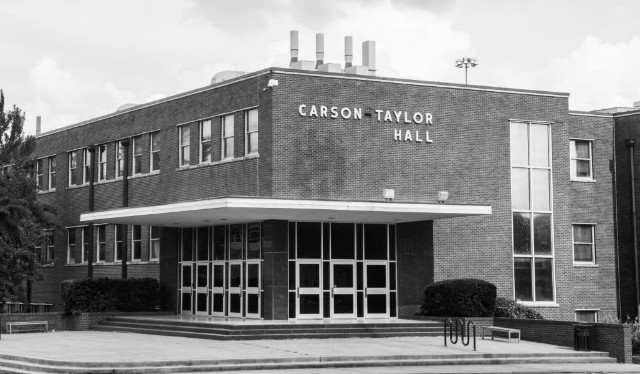 |
|||||
The "new" 3-story Prescott Memorial Library opened in 1961... seen in this 1966 photo. Status: Active |
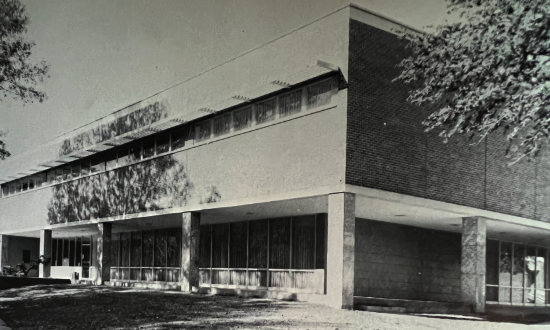 |
|||||
The Student Center The Tonk, across from the "new" Harper Hall and adjacent to the Quad, is seen in this vintage postcard. Facilities included a cafeteria, soda fountain, a large recreation room, banquet room, bookstore, student store, and barber shop. 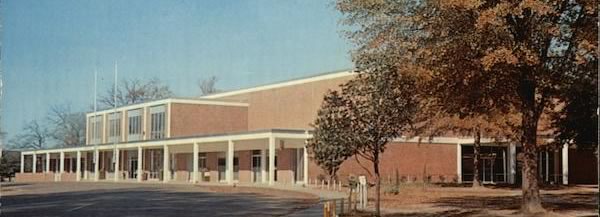 |
||||||
Architect's drawing of the new Engineering Laboratory Building at Louisiana Polytechnic Institute (circa 1965). When construction was completed in 1967, the building was named the Electrical Engineering Building. In 1970, it was renamed Nethken Hall in honor of Dr. Harley J. Nethken, the dean of Louisiana Tech’s College of Engineering during World War II. Status: Active 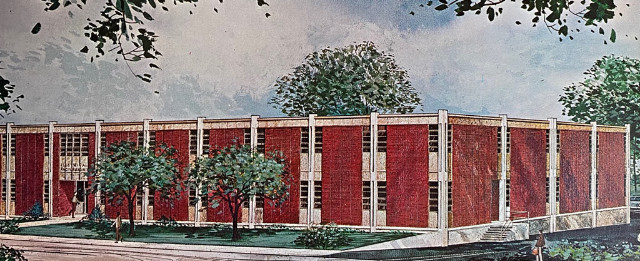 |
||||||
Architect's drawing of the new School of Business Administration Building at Louisiana Polytechnic Institute (circa 1965). Status: Demolished 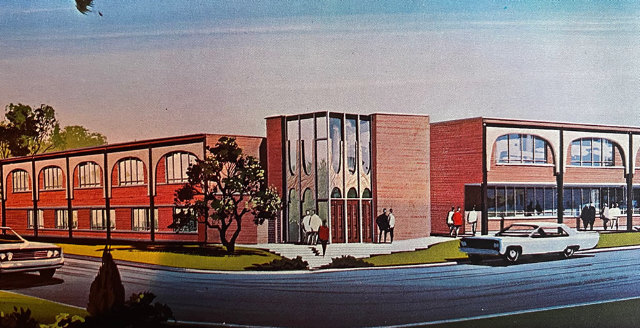 |
||||||
Architect's model of the proposed 16-story Tower of Learning at Louisiana Polytechnic Institute (circa 1969). Construction ended in 1973, and it was named the Wyly Tower of Learning in honor of Charles Wyly, Sr., whose sons Charles and Sam contributed funds toward the construction costs. The new tower would be attached to Prescott Memorial Library, named in honor of Arthur T. Prescott who served as president from 1895 to 1899. 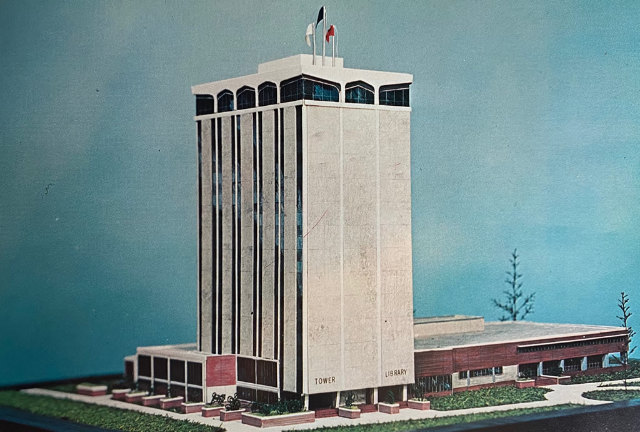 |
||||||
Architect's drawing of the proposed new Educational Complex at Louisiana Polytechnic Institute (circa 1969). The building was later named Woodard Hall. Status: Active 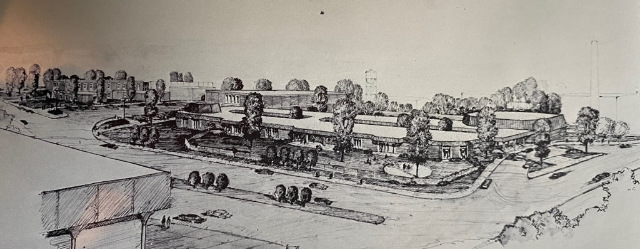 |
||||||
The "LA TECH" Water Tower ... Louisiana Polytechnic Institute, Ruston Louisiana. Status: Demolished in 2009. |
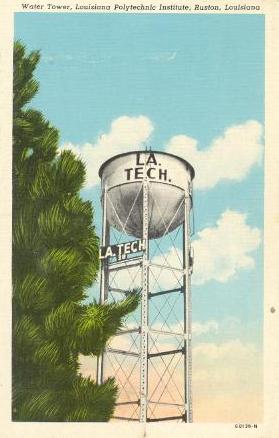 |
|||||
Architect's drawing of the George T. Madison classroom building at Louisiana Tech - 1967 Status: Active |
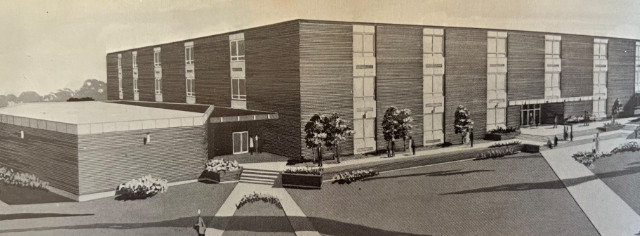 |
|||||
| Class registration at Louisiana Polytechnic Institute "LPI" in 1968 | 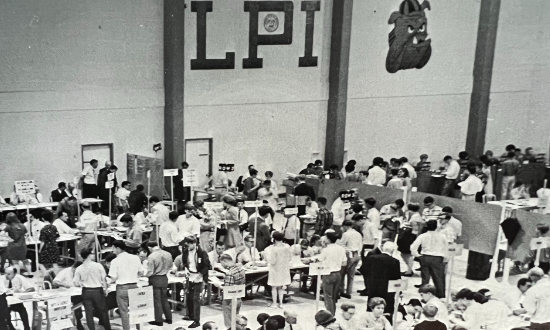 |
|||||
Sports and Athletics at TechScotty Robertson Memorial Gymnasium This building was constructed in 1952 as Memorial Gym in honor of the Tech students who died serving their country in World War II. It was home to the men's basketball program and the Lady Techsters team. It also was the locale for weekend movies and concerts on campus. The final game played in the gym was in 1982, followed by the opening of the Thomas Assembly Center. A newly renovated basketball court was officially dedicated and named the Robert “Scotty” Robertson Memorial Gym on October 20, 2012 in honor of the highly successful Tech basketball coach. Status: Active - Today it serves as the offices and facilities of the Department of Kinesiology. 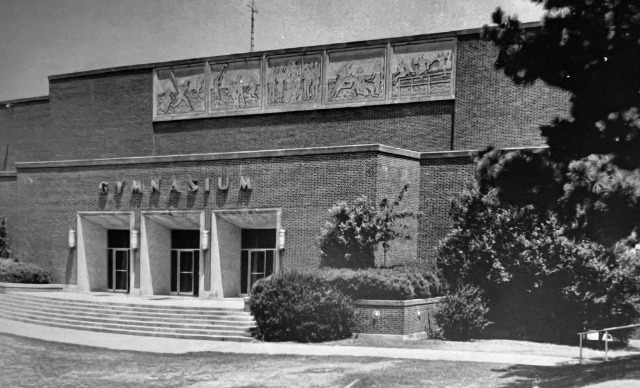 |
||||||
In this photo the Pep squad performs at a football game at the old stadium at Louisiana Polytechnic Institute, spelling out "LT". In the background, left to right: Tollivar Hall, archways at Harper Hall, and the girls' gymnasium. 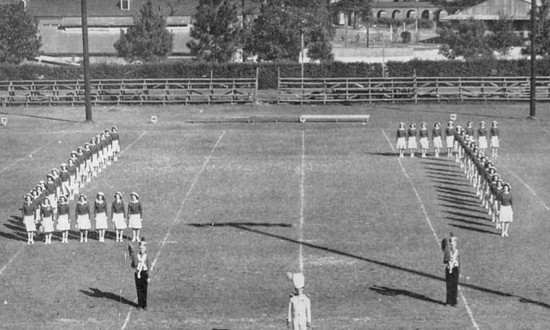 |
||||||
Color rendering of the proposed Tech Stadium at Louisiana Tech - 1967 Status: Active |
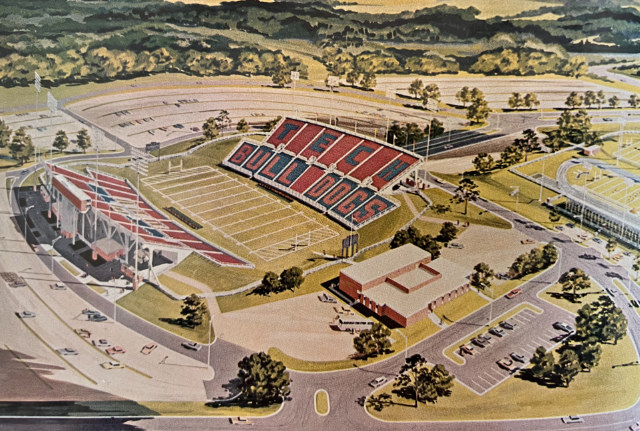 |
|||||
Tech Stadium under construction in March of 1968. The first game in the stadium was played on September 28, 1968, against East Carolina University. (Staff Photo) See more photos of the stadium construction |
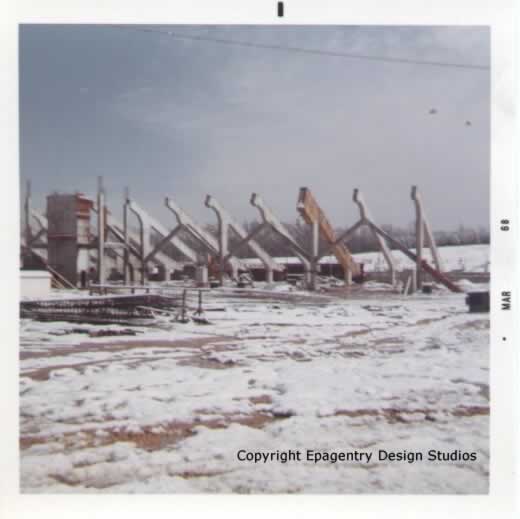 |
|||||
Where We LivedShown below is a map of the Louisiana Tech campus, circa 2012, highlighting the "vintage" dormitories of that era. Today, the University is transitioning from the classic "dormitory" model to apartment-style complexes, such as University Park, Legacy Park and Park Place. To preserve campus historical significance, some of the newer complexes are named for older residence halls that have been demolished.
Shown below is an excerpt from the 1961-62 Louisiana Polytechnic Institute General Information Catalog including a list of dormitories for men and women. 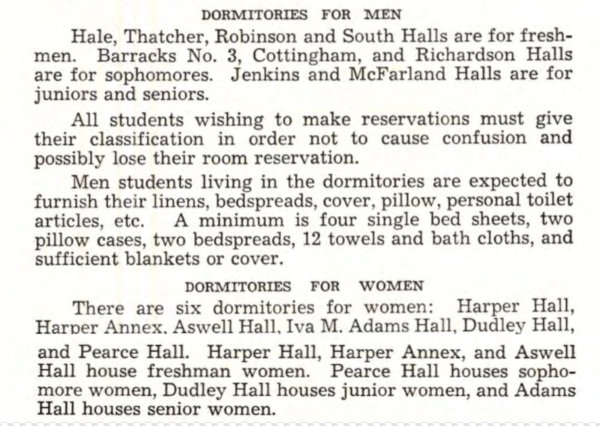 |
||||||
Women's DormitoriesGirls Dormitory Shown here in this vintage color postcard is the "Girls Dormitory", at the Louisiana Industrial Institute, Ruston, Louisiana. 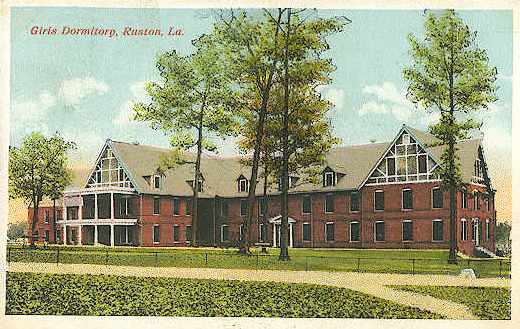 |
||||||
Old and New Girls' Dormitories - 1925 Lagniappe Yearbook 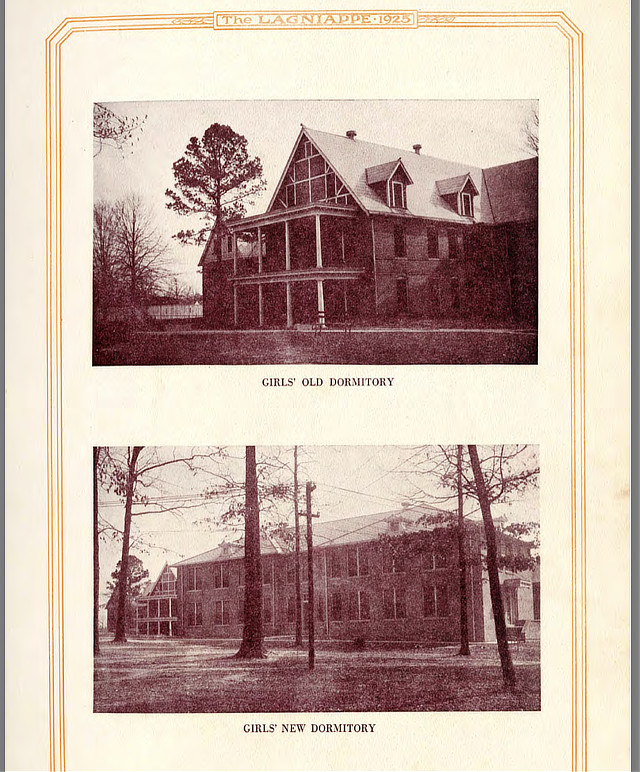 |
||||||
Richardson Hall for Women - 1940 Lagniappe Yearbook - It was originally named in honor of Tech President E.S. Richardson, but the State Board of Education ruled against naming any state college building after a living person. The name was later changed to Harper Hall in honor of Jean Maud Harper. 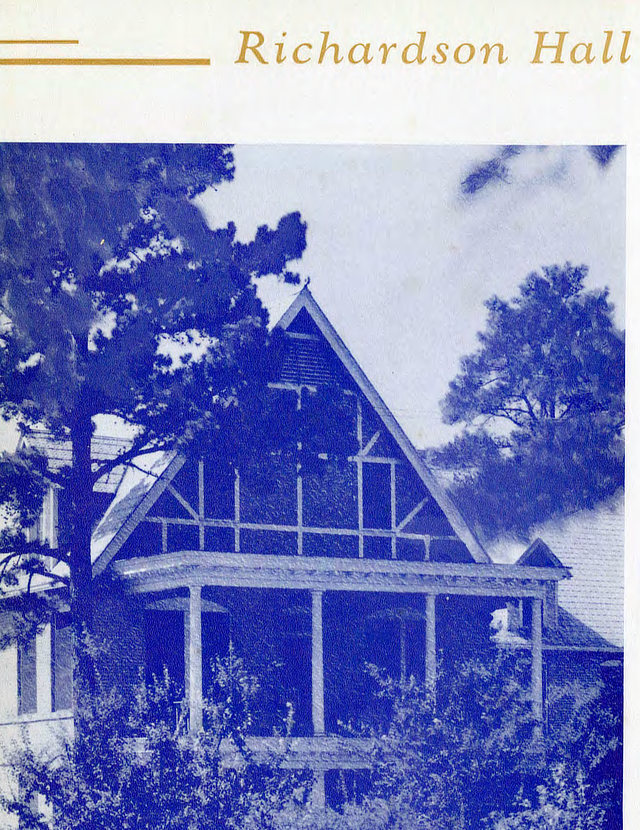 |
||||||
Richardson Hall for Women - 1940 Lagniappe Yearbook - "Home, to the girls, is Richardson Hall, the old dormitory" ... the name was later changed to Harper Hall 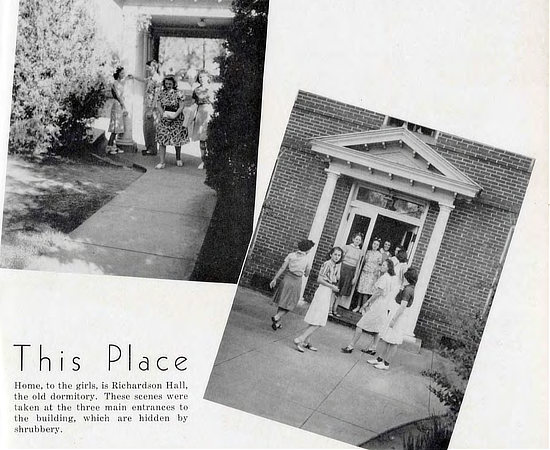 |
||||||
Richardson Hall for Women - the name was later changed to Harper Hall 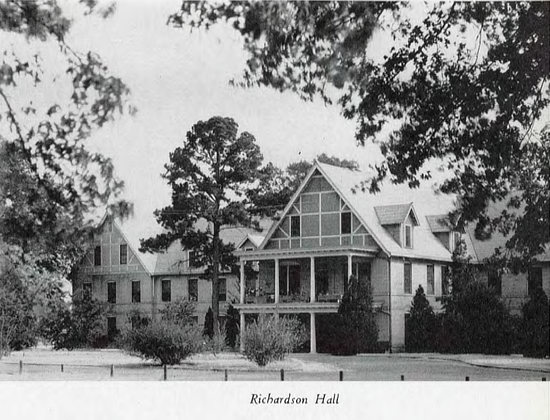 |
||||||
Covered arcade from Harper Hall to the Women's Gymnasium
|
||||||
Women's dormitory (left) adjacent to and east of Tollivar Hall (right) 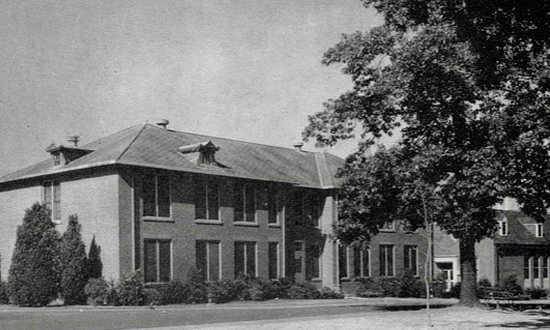 |
||||||
Harper Hall (new) Shown below is the dormitory that was known as the "New Harper Hall". Construction on this 8-story women's dorm was completed at the site of the original Harper Hall. It housed 419 female students. The residence hall was named in honor of Jean Maud Harper, who served as a professor of English and Psychology. She earned her B.A. degree at Henderson-Brown College, Arkadelphia AR (now Henderson State University), and a M.A. degree from the University of Texas. She had joined the teaching faculty at Tech in 1920. She was Dean of Women at the time of her death, on January 18, 1929 at age 39.
|
||||||
T.H. Harris Hall T.H. Harris Hall was located in back of Harper Hall, and was originally used as the infirmary and later the student housing offices. |
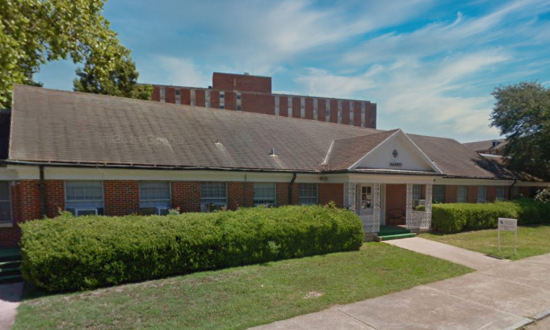 |
|||||
Aswell Hall Aswell Hall is a 3-story dormitory for women, and named for James B. Aswell, the 4th President of Louisiana Tech (1900-1904) and and U.S. Representative (1913-1931). Shown below is Aswell Hall as it appeared in the 1940s. 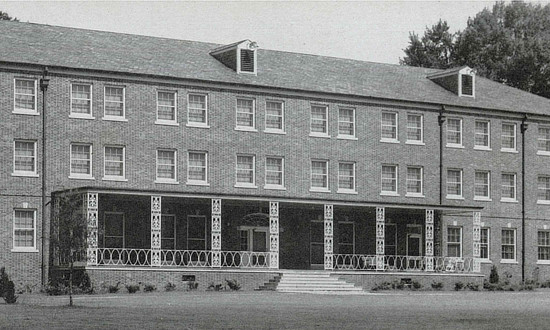
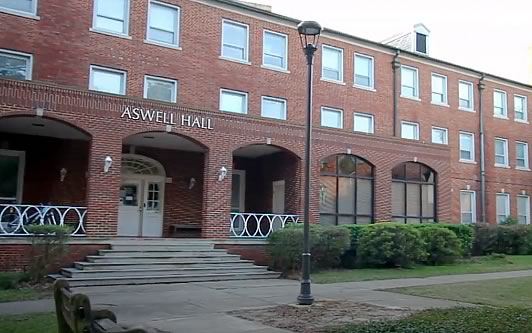 |
||||||
Adams Hall This residence hall is named after Mr. and Mrs. G.A. Adams, residents of Ruston and supporters of the university. They donated a $10,000 Kimball Pipe Organ to Tech, as well as land extending from the south entrance of Keeny Hall to U.S. Highway 80. 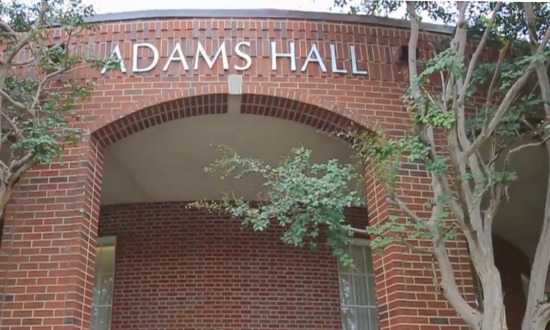 |
||||||
Dudley Hall This residence hall is named after Minnie Caylor Dudley, Matron of Housing (1908-1920).
|
||||||
Pierce Hall Pierce Hall was named after Mrs. Ruby Pearce, Bachelor of Industry in 1903 and Bachelor of Science in 1925. She also served as Tech Registrar from 1928-1947. |
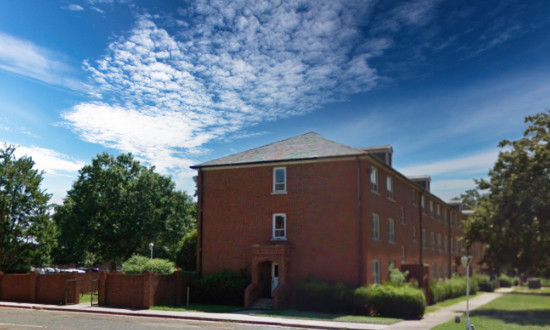 |
|||||
Graham Hall Named in honor of John P. Graham, Music Professor and author of Tech's Alma Mater |
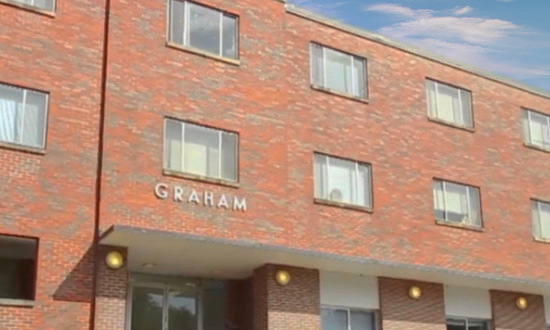 |
|||||
Kidd Hall Shown here is an architect's drawing of the new 8-story women's dormitory at Louisiana Polytechnic Institute in Ruston (circa 1966). It was later named Kidd Hall in honor of Stella Booles Kidd, Music Professor at Tech for 32 years, and was located at the corner of South Homer Street at California Avenue. 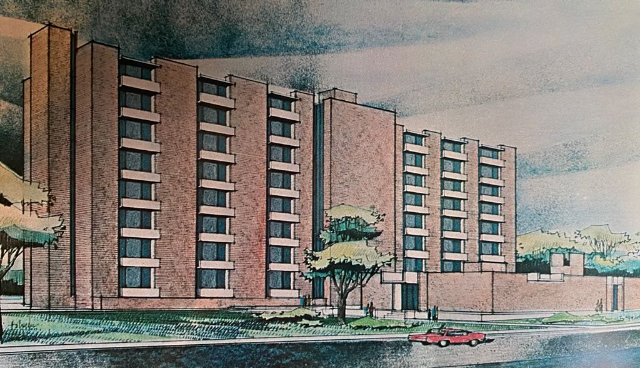 |
||||||
Men's DormitoriesHale Hall Hale Hall was originally constructed in 1898, beginning as a 2-story dormitory for girls. In 1902 a 3-story wing was added to the north section of the original structure. The first floor also featured a dining room. A few years later a similar 3-story wing was added to the south end of the building. After 1910 this building was converted to a men's dormitory, and often called the "Freshman Hall". Hale Hall is named for Willis B. Hale, an instructor of telegraphy and later an associate professor of education. Status: Active - It has now been rebuilt and restored in its original likeness, and is the home of the School of Architecture and the Office of Admissions. 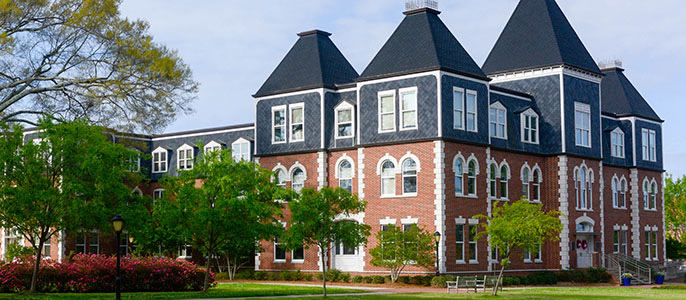 |
||||||
Robinson Hall Just to the south of Hale Hall is Robinson Hall, a 3-story brick Colonial Revival dormitory for men. It is named in honor of William Claiborne Robinson, also known as W. C. Robinson, the second Tech president. Shown below is an early view of Robinson Hall, in the 1940s. Hale Hall is seen in the far left of the photo. 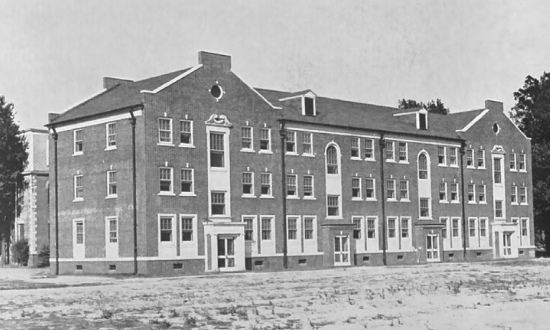
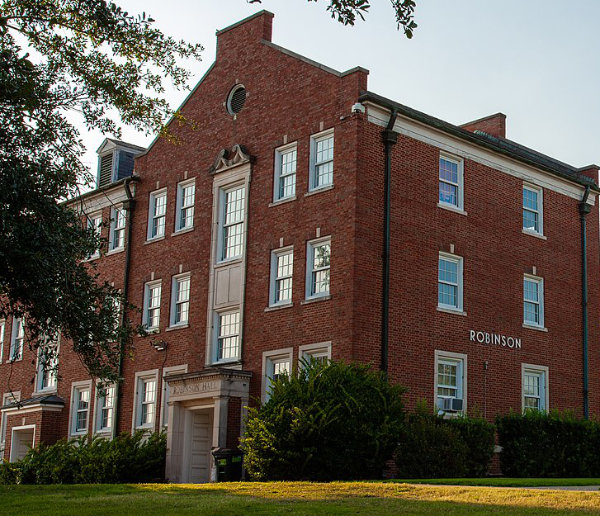 |
||||||
Thatcher Hall On the north side of Hale Hall, near the railroad, was Thatcher Hall, a 2-story dormitory for men. It was commonly called "Sophomore Hall" by its occupants. Also known as "Engineers' Hall". The photos below were taken circa 1948. It was named after George Oscar Thatcher, who was born in Massachusetts and moved to Mansfield, Louisiana as a child. He became the second President of Simmons College in Abilene, Texas, from 1894-1898. Thatcher later was a Professor of Mathematics at Louisiana Polytechnic Institute until his death in 1923. The student body at Tech in 1925 established the George O. Thatcher Memorial Loan Fund for worthy students in his honor. 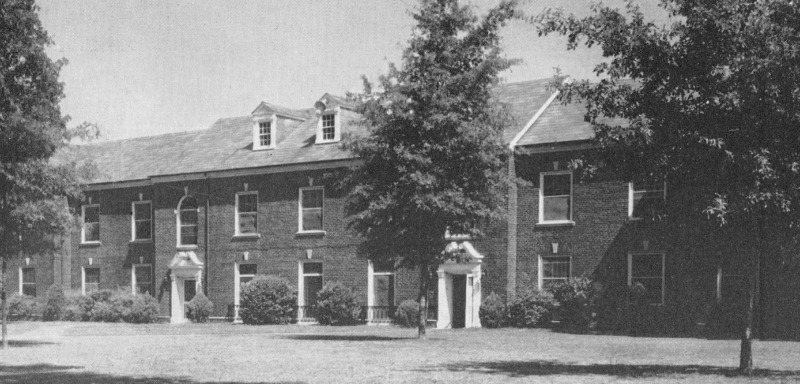
|
||||||
South Hall Another small 2-story men's dorm was South Hall, at the corner of Tech Drive and Hergot Avenue. In recent times it has been used as the offices of the Louisiana Tech Police Department. |
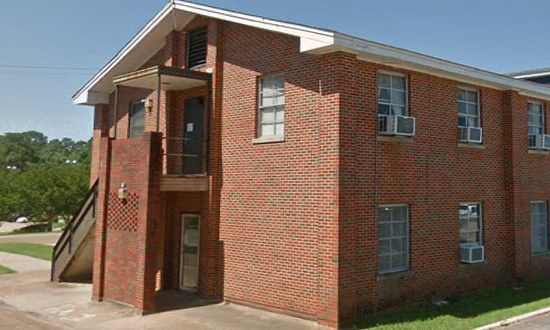 |
|||||
Five residence halls for men were located in the "horseshoe" just west of Tech Drive. They all shared a large, common parking area.
|
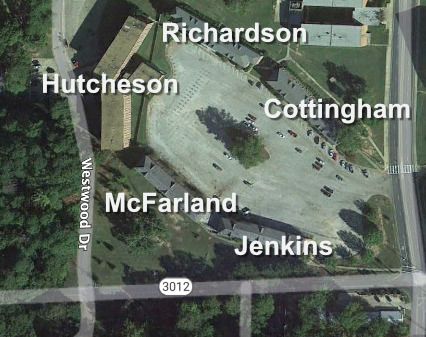 |
|||||
Richardson Hall Richardson Hall was a 2-story men's dormitory located between Cottingham Hall and the now-razed Hutcheson Hall. It was named after the 9th Tech President, Edwin Sanders Richardson (1936-1941). |
||||||
Richardson Hall (left) and Cottingham Hall (right) circa early 1950s 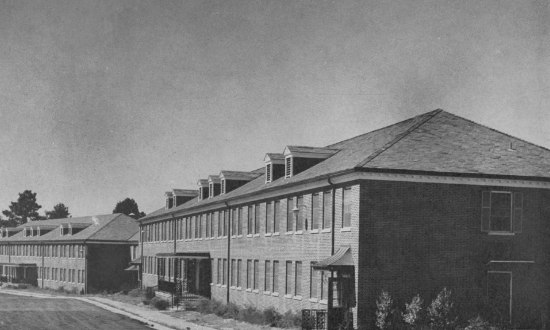 |
||||||
Cottingham Hall Cottingham was another in the Louisiana Tech "horseshoe" of men's dorms. This 2-story men's dormitory was named after the 10th Tech President, Claybrook Cottingham (1941-1949). |
||||||
Jenkins Hall Jenkins Hall, a 4-story dorm in the "horseshoe", was named after Edward Swinton Jenkins, History and Chemistry Professor at Louisiana Tech. |
||||||
View of the rear of Jenkins Hall (right) and McFarland Hall (left) circa 2016
|
||||||
McFarland Hall It was named in honor of Reginald A. McFarland, former Head of the Civil Engineering Department at Louisiana Tech. |
||||||
Hutcheson Hall This was a 4-story men's dormitory, seen here at night, during study hours, at Louisiana Polytechnic Institute (circa 1969). Known by many as "The Hut", it housed 400 male students. It was named in honor of James L. Hutcheson, Mathematics Professor and Tech Registrar. 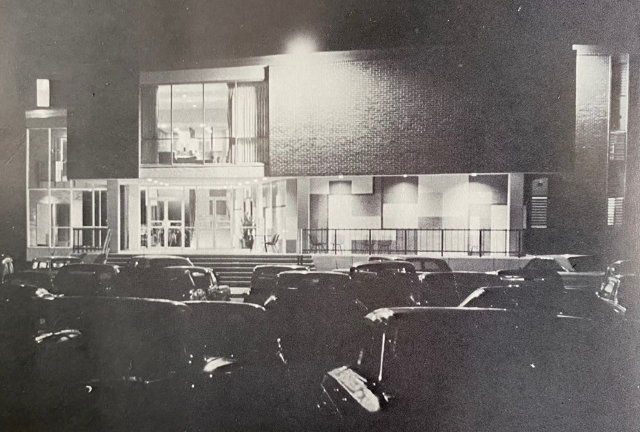
 |
||||||
Mitchell Hall This 4-story residence hall located on Tech Drive was originally a men's dorm, and later used to house female students. It was named in honor of William Leroy Mitchell, Sr., Engineering Professor, Dean of Engineering, and Dean of Men. 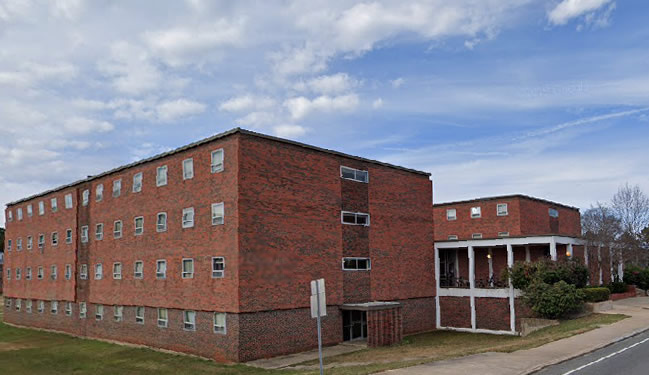 |
||||||
Caruthers Hall Shown here is an architect's drawing of the new 8-story men's dormitory at Louisiana Polytechnic Institute in Ruston. It was later named Caruthers Hall in honor of Shreveport businessman John D. Caruthers, Sr., a Tech graduate in 1927. His son, John D. Caruthers, Jr. is a Tech graduate from 1950 and served as the first President of Tech's Alumni Foundation. The main floor included a communal living area, and housing for the "house mother". We watched Super Bowl I there!! It housed 600 male students, and was closed in the summer of 2005, only to be opened again temporarily as a Hurricane Katrina shelter. 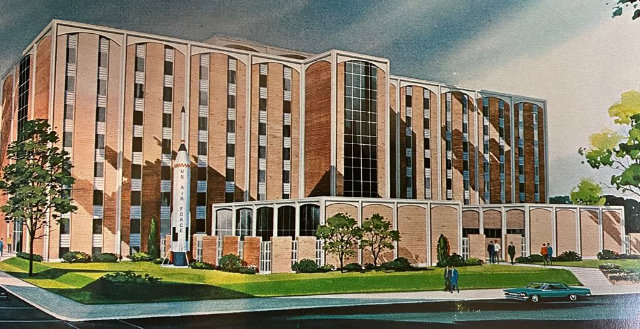 |
||||||
Neilson Hall "Tallest and Newest" This new "modern" 11-story men's dormitory at Louisiana Polytechnic Institute was named Neilson Hall in honor of Patrick Douglas Neilson, former Dean of Men and head of the Physics Department at Tech. It housed 762 male students, and was closed after the spring quarter of 2009. 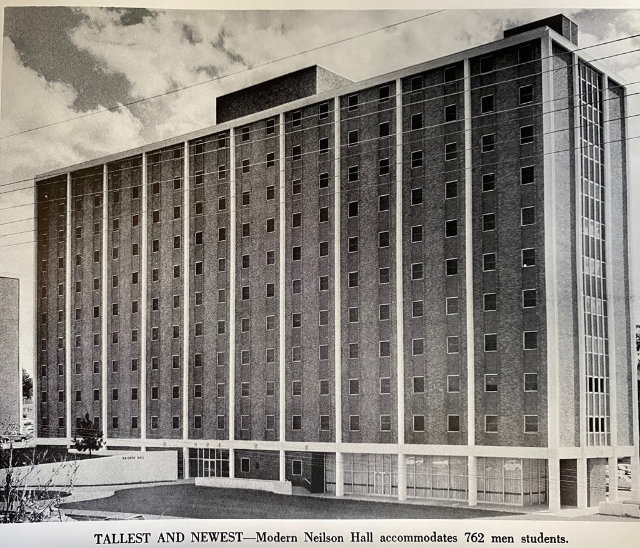 |
||||||
Front and rear views of Neilson Hall and Caruthers Hall in 2013 prior to demolition
Mitchell Hall with Caruthers Hall (right) and Neilson Hall (left) in the background (circa 2014) 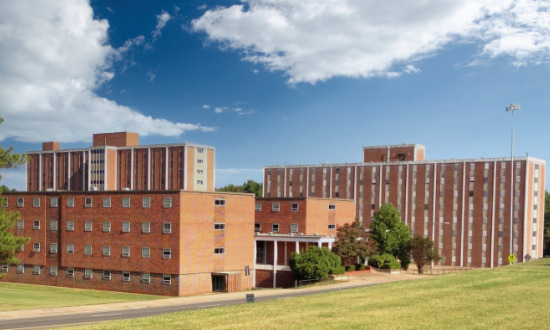 |
||||||
Where We DinedTollivar Hall Tollivar Hall is named after Tech's first full-time dietitian, Irene Tolliver. The building is one story but features a basement, and was designed to serve 800 students. We all remember "Upper Tolliver" and "Lower Tolliver", 5-day and 7-day meal plans, and the meal tickets that were punched as we arrived for a meal. Added to the National Register of Historic Places on February 20, 1998. The eating area in the second floor remained open until it was closed in the 1980s. In 2003, nearly $3 million was spent to renovate Tolliver Hall into a modern cyber student center. The second floor now houses a cyber cafe which includes computer stations, restaurants, a large dining area with big-screen televisions, and smaller tables for dining and studying. The offices of the Louisiana Tech Student Government Association, Union Board, the International Student Office, and multicultural affairs are also housed on the second floor. The first floor is used as the post office for Tech's students, faculty, and administration officials.
|
||||||
Wilson Cafeteria Wilson Cafeteria was located on Tech Drive (circa 1965), west of the site of the old football stadium, and south of the now demolished natatorium. Opened in 1966, it was closed as a cafeteria in May of 1989. Status: It has been repurposed as the F. Jay Taylor Visual Arts Center. Shown below is an image of Wilson Cafeteria, circa 1966. 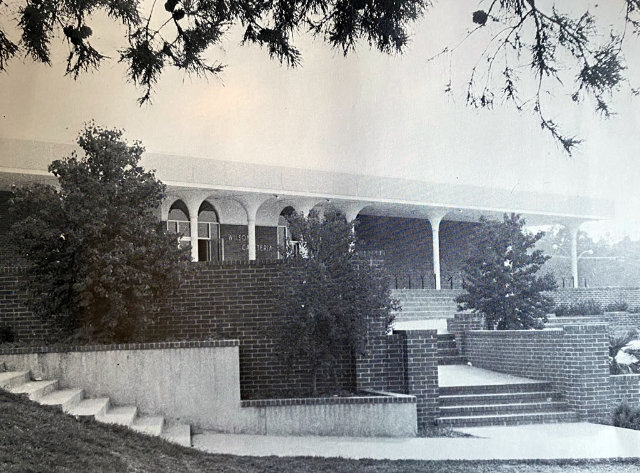
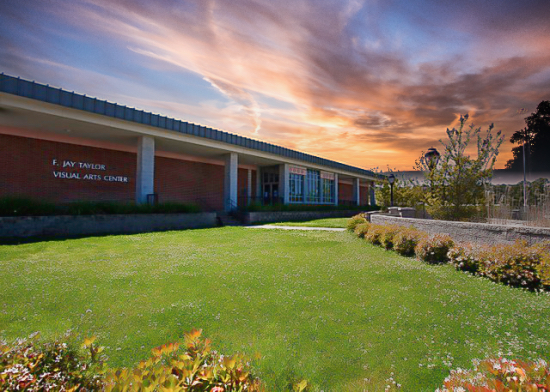 |
||||||
Adams Cafeteria Adams Cafeteria was connected to Adams Hall, Aswell Hall and Dudley Hall. It is used today as the "Adams Classroom". |
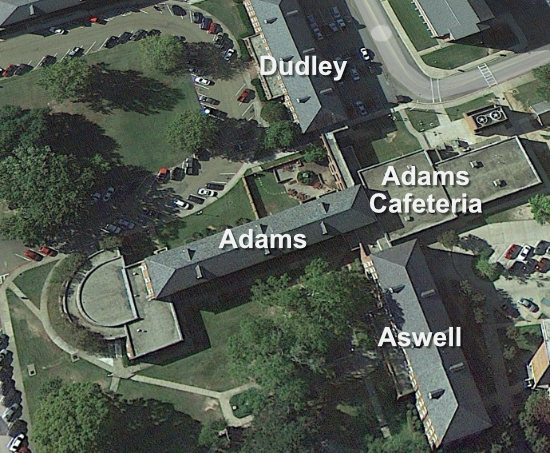 |
|||||
About
We are a Louisiana Tech family! I graduated from Louisiana Polytechnic Institute, as did my wife. Our daughter is a graduate of Tech, and so is her husband. His grandmother was a Tech grad, and his father was on the faculty. We all have bricks in Centennial Plaza!
Our memories of Louisiana Tech of the past are good ones, and we enjoy thinking back to those earlier times. And we stay up-to-date with news at Tech, and look forward to continued growth and progress at this fine institution! Ever loyal be!
So cherished in my memory,
Though days of toil, in many ways
Were happy days and free.
More About Ruston and Louisiana Tech on this Website |
| Louisiana Tech Resources |
| Louisiana Tech University official website |
| Louisiana Tech map and parking map |
| Louisiana Tech Digital Commons |
| Ruston Resources |
| Ruston Chamber of Commerce |
| Ruston Lincoln Parish Convention & Visitors Bureau |
| More Resources |
| Louisiana Digital Library |
